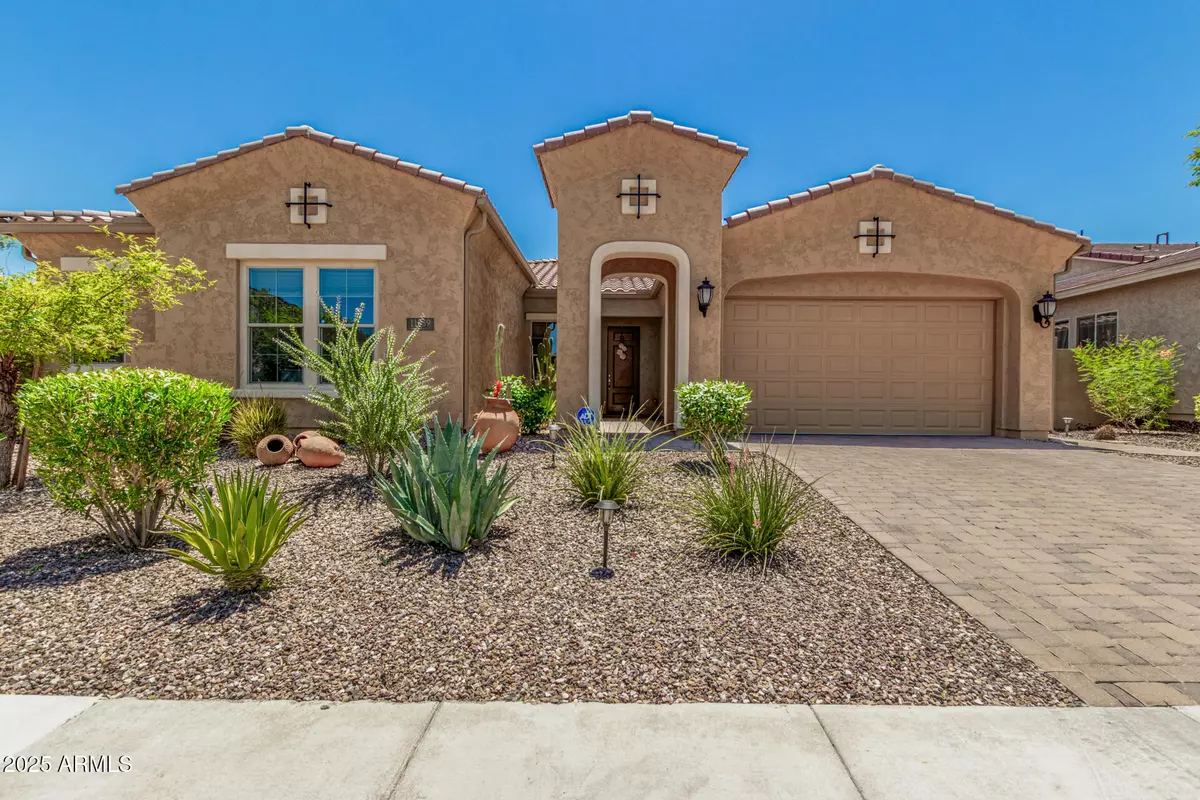11539 W CANDELILLA Way Peoria, AZ 85383
3 Beds
2 Baths
2,773 SqFt
OPEN HOUSE
Sat Aug 02, 10:00am - 1:00pm
UPDATED:
Key Details
Property Type Single Family Home
Sub Type Single Family Residence
Listing Status Active
Purchase Type For Sale
Square Footage 2,773 sqft
Price per Sqft $288
Subdivision Vistancia Village D Parcel D1
MLS Listing ID 6898823
Style Spanish
Bedrooms 3
HOA Fees $351/qua
HOA Y/N Yes
Year Built 2019
Annual Tax Amount $3,515
Tax Year 2024
Lot Size 8,700 Sqft
Acres 0.2
Property Sub-Type Single Family Residence
Property Description
This home centers around a gorgeous kitchen with a large granite island, beautiful pendant lighting, full height stone backsplash and a plethora of upgraded white Shaker cabinets, including stacked 42'' uppers w/crown molding and upgraded hardware.
GE Profile SS appliances, including an electric cook top with range hood, and a large walk-in pantry are also featured. Built in cabinetry with glass door uppers and a granite countertop is showcased in the dining room. The kitchen and dining space flow seamlessly to the great room with large windows and an abundance of natural sunlight. Design features such large baseboards, wood windowsills, designer lighting, ceiling fans, and professional window treatments are throughout. Upgraded porcelain tile plank flooring in the main living spaces and plush carpet in the den, retreat space and 3 bedrooms.
The den has double French doors and can easily serve as a fourth bedroom. You also have the convenience of an additional retreat space for cozy nights watching your favorite movies.
The primary suite and primary closet are spacious. The primary bath offers a tiled shower with clear glass enclosure, a soaking tub, double vanities, and upgraded mirrors & fixtures.
The two guest bedrooms are also spacious and offer walk in closets. They are located near a full bathroom and there is the convenience of an additional powder room.
The laundry room has additional cabinetry for storage and the washer and dryer convey.
The South-facing backyard has been landscaped beautifully with desert plants, artificial turf and offers a brick paved patio.
The 3-car tandem garage has built in storage cabinetry and plenty of space for your vehicles and toys!
If that's not enough, this home has 3 zone heating and cooling and grants an electric credit every year because of the 43 Solar Panels that are Owned Free and Clear and Convey with the Home!
This home is move-in ready, situated in the perfect location and offers every modern convenience and efficiency that you're looking for. Don't miss out! Tour it today!
Location
State AZ
County Maricopa
Community Vistancia Village D Parcel D1
Rooms
Other Rooms Great Room, Family Room, BonusGame Room
Master Bedroom Not split
Den/Bedroom Plus 5
Separate Den/Office Y
Interior
Interior Features High Speed Internet, Granite Counters, Double Vanity, 9+ Flat Ceilings, No Interior Steps, Kitchen Island, Pantry, Full Bth Master Bdrm, Separate Shwr & Tub
Heating Natural Gas
Cooling Central Air, Ceiling Fan(s), ENERGY STAR Qualified Equipment, Programmable Thmstat
Flooring Carpet, Tile
Fireplaces Type None
Fireplace No
Window Features Solar Screens,Dual Pane,Wood Frames
Appliance Electric Cooktop
SPA None
Exterior
Exterior Feature Private Yard
Parking Features Tandem Garage, Garage Door Opener
Garage Spaces 3.0
Garage Description 3.0
Fence Block
Community Features Golf, Community Media Room, Tennis Court(s), Playground, Biking/Walking Path, Fitness Center
View Mountain(s)
Roof Type Concrete
Accessibility Accessible Hallway(s)
Porch Patio
Private Pool No
Building
Lot Description Sprinklers In Rear, Sprinklers In Front, Corner Lot, Desert Back, Desert Front, Gravel/Stone Front, Gravel/Stone Back, Synthetic Grass Back
Story 1
Builder Name David Weekley
Sewer Public Sewer
Water City Water
Architectural Style Spanish
Structure Type Private Yard
New Construction No
Schools
Elementary Schools Vistancia Elementary School
Middle Schools Vistancia Elementary School
High Schools Liberty High School
School District Peoria Unified School District
Others
HOA Name Vistancia Village A
HOA Fee Include Maintenance Grounds
Senior Community No
Tax ID 510-10-507
Ownership Fee Simple
Acceptable Financing Cash, Conventional, VA Loan
Horse Property N
Listing Terms Cash, Conventional, VA Loan
Virtual Tour https://dashboard.rocketlister.com/anon/website/virtual_tour/720840?view=mls

Copyright 2025 Arizona Regional Multiple Listing Service, Inc. All rights reserved.





