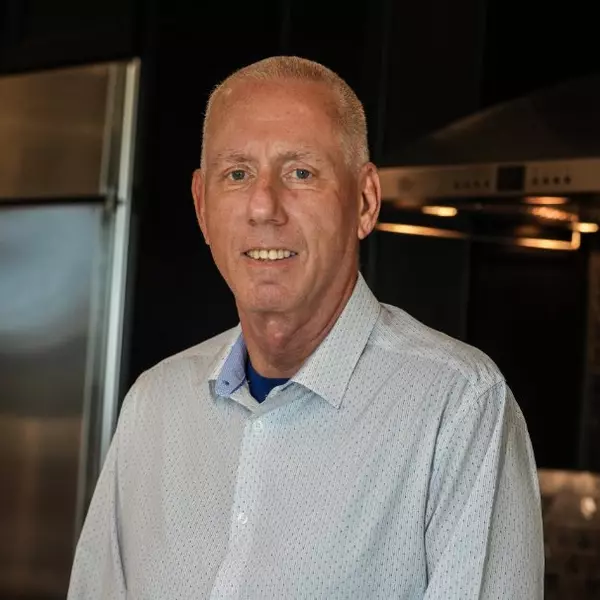$350,000
$350,000
For more information regarding the value of a property, please contact us for a free consultation.
1925 W BURGESS Lane Phoenix, AZ 85041
5 Beds
3.5 Baths
2,872 SqFt
Key Details
Sold Price $350,000
Property Type Single Family Home
Sub Type Single Family - Detached
Listing Status Sold
Purchase Type For Sale
Square Footage 2,872 sqft
Price per Sqft $121
Subdivision Southern Park
MLS Listing ID 6020815
Sold Date 03/16/20
Bedrooms 5
HOA Fees $42/mo
HOA Y/N Yes
Year Built 2005
Annual Tax Amount $2,116
Tax Year 2018
Lot Size 7,540 Sqft
Acres 0.17
Property Sub-Type Single Family - Detached
Source Arizona Regional Multiple Listing Service (ARMLS)
Property Description
Beautiful home in the South Mountain area, minutes from down town, airport and main freeways and new 202. Home features 2 large master suites, one upstairs and one downstairs, 4 additional bedrooms one of which can be used as an office, toy room or gym. Large loft upstairs. Updated open concept granite kitchen, with large island, espresso colored elevated cabinets, glass tile backsplash, wine refrigerator, stainless steel farmers sink, double ovens and built in microwave, 2 car garage, desert landscaping in front and a brand new pool (constructed 2018), slide and grotto waterfall in the back yard. House was painted exterior (2019), has a new water heater, solar panels and sun screens. Interior also recently painted in 2020. This home is move in ready. Previous buyers could not perform
Location
State AZ
County Maricopa
Community Southern Park
Direction South on 19th Ave from Southern Avenue, west on Alta Vista Rd, north on 19th Dr to Burgess
Rooms
Other Rooms Loft, Great Room, BonusGame Room
Master Bedroom Split
Den/Bedroom Plus 7
Separate Den/Office N
Interior
Interior Features Master Downstairs, Upstairs, Eat-in Kitchen, Kitchen Island, Pantry, 2 Master Baths, Double Vanity, Full Bth Master Bdrm, Separate Shwr & Tub, Granite Counters
Heating Natural Gas
Cooling Refrigeration
Flooring Carpet, Tile
Fireplaces Number No Fireplace
Fireplaces Type None
Fireplace No
Window Features Sunscreen(s)
SPA None
Laundry WshrDry HookUp Only
Exterior
Exterior Feature Patio, Built-in Barbecue
Garage Spaces 2.0
Garage Description 2.0
Fence Block
Pool Private
Amenities Available Management
Roof Type Tile
Private Pool Yes
Building
Lot Description Desert Front, Gravel/Stone Front
Story 2
Builder Name BROWN FAMILY COMMUNITIES
Sewer Public Sewer
Water City Water
Structure Type Patio,Built-in Barbecue
New Construction No
Schools
Elementary Schools Ed & Verma Pastor Elementary School
Middle Schools Ed & Verma Pastor Elementary School
High Schools Cesar Chavez High School
Others
HOA Name Clover Farms
HOA Fee Include Maintenance Grounds,Other (See Remarks)
Senior Community No
Tax ID 105-85-323
Ownership Fee Simple
Acceptable Financing Conventional, FHA, VA Loan
Horse Property N
Listing Terms Conventional, FHA, VA Loan
Financing Conventional
Read Less
Want to know what your home might be worth? Contact us for a FREE valuation!

Our team is ready to help you sell your home for the highest possible price ASAP

Copyright 2025 Arizona Regional Multiple Listing Service, Inc. All rights reserved.
Bought with PRO-formance Realty Concepts





