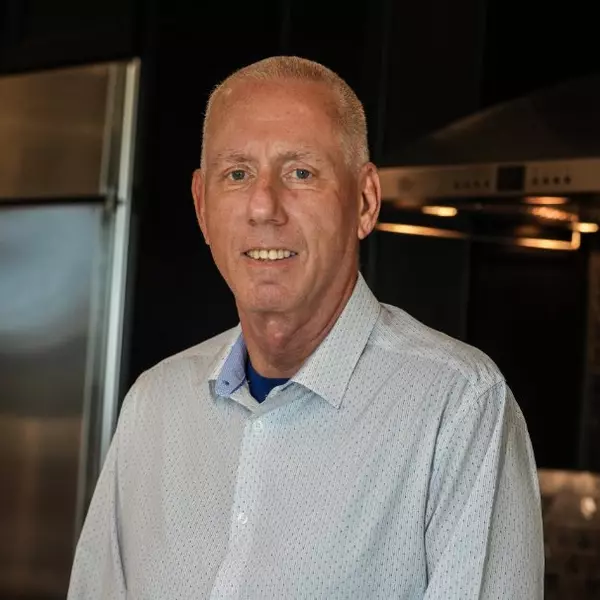$399,900
$399,900
For more information regarding the value of a property, please contact us for a free consultation.
17435 N APPALOOSA Drive Sun City, AZ 85373
2 Beds
2 Baths
1,946 SqFt
Key Details
Sold Price $399,900
Property Type Single Family Home
Sub Type Single Family Residence
Listing Status Sold
Purchase Type For Sale
Square Footage 1,946 sqft
Price per Sqft $205
Subdivision Sun City
MLS Listing ID 6879727
Sold Date 06/30/25
Bedrooms 2
HOA Y/N No
Year Built 1978
Annual Tax Amount $1,389
Tax Year 2024
Lot Size 8,133 Sqft
Acres 0.19
Property Sub-Type Single Family Residence
Source Arizona Regional Multiple Listing Service (ARMLS)
Property Description
This Is It! Beautiful Expanded Annapolis Model In The Highly Desirable Sun City 55+ Community! 2 Bed/2 Bath + Den Open Floor Plan Is A Total Custom Remodel From Top To Bottom & Inside Out! Too Much To List In This Little Space! Even The Wiring Was Done Including New Electrical Panel! Neutral Color Palette, Tile & Carpet Throughout, Plantation Shutters & Spacious Bedrooms. Main Bedroom Has Tiled Tub/Shower, Beautiful Kitchen Features Stainless Steel Appliances, Granite Countertops & Backsplash, Center Island w/Breakfast Bar & Lots Of Cherry Wood Cabinets. Fridge, Washer, Dryer Included, Inside Laundry w/Cabinets, Sit Under The Covered Patio In The Fully Fenced Backyard, Low Maintenance Yard & Mature Trees. Built In BBQ Grill, Corner Lot, 5 Rec Centers, Golf, Pickle Ball, Pools, Etc!
Location
State AZ
County Maricopa
Community Sun City
Direction Head north on N 99th Ave, Turn right onto W Palmeras Dr, Turn right onto N Appaloosa Dr. The property will be on the left.
Rooms
Other Rooms Great Room
Den/Bedroom Plus 3
Separate Den/Office Y
Interior
Interior Features High Speed Internet, Granite Counters, Double Vanity, Eat-in Kitchen, Breakfast Bar, 9+ Flat Ceilings, No Interior Steps, Kitchen Island, Pantry, Full Bth Master Bdrm, Separate Shwr & Tub
Heating Electric
Cooling Central Air, Ceiling Fan(s)
Flooring Carpet, Tile
Fireplaces Type None
Fireplace No
Window Features Dual Pane,Vinyl Frame
SPA None
Exterior
Exterior Feature Built-in Barbecue
Parking Features RV Gate, Garage Door Opener, Direct Access, Attch'd Gar Cabinets
Garage Spaces 2.0
Garage Description 2.0
Fence Block
Pool None
Community Features Racquetball, Golf, Pickleball, Community Spa, Community Spa Htd, Community Pool Htd, Community Pool, Transportation Svcs, Community Media Room, Tennis Court(s), Biking/Walking Path, Fitness Center
Roof Type Composition
Accessibility Bath Grab Bars
Porch Covered Patio(s), Patio
Private Pool No
Building
Lot Description Sprinklers In Rear, Sprinklers In Front, Corner Lot, Gravel/Stone Back, Synthetic Grass Frnt, Synthetic Grass Back, Auto Timer H2O Front
Story 1
Builder Name Del Webb
Sewer Private Sewer
Water Pvt Water Company
Structure Type Built-in Barbecue
New Construction No
Schools
Elementary Schools Adult
Middle Schools Adult
High Schools Adult
School District Adult
Others
HOA Fee Include Other (See Remarks)
Senior Community Yes
Tax ID 230-07-791
Ownership Fee Simple
Acceptable Financing Cash, Conventional, FHA, VA Loan
Horse Property N
Listing Terms Cash, Conventional, FHA, VA Loan
Financing Cash
Special Listing Condition Age Restricted (See Remarks)
Read Less
Want to know what your home might be worth? Contact us for a FREE valuation!

Our team is ready to help you sell your home for the highest possible price ASAP

Copyright 2025 Arizona Regional Multiple Listing Service, Inc. All rights reserved.
Bought with Redfin Corporation





